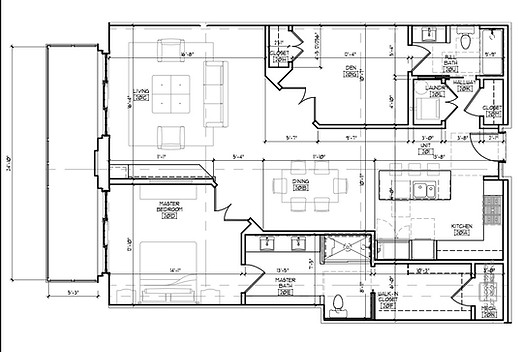
THE LOFTS AT FREDERICK STREET
NOW SELLING!
Contact one of our sales professionals TODAY!
540-657-5404
DISTINCTIVE MIXED USE / HISTORIC PRESERVATION PROJECT
Office Space & Condominiums
in Downtown Fredericksburg!
310 Frederick Street, Fredericksburg, Virginia 22401

Luxury Amenities • Ideal Location • Exceptional Value
Quality Construction
-
2” X 6” Exterior Wall Framing, 16” Studs O.C.
-
7/16” OSB Exterior Wall Sheathing
-
2” X 4” Interior Walls
-
5/8” Drywall, Nailed, Glued & Screwed
-
Engineered Floor System (Per Plan)
-
¾” Advantex or Equivalent Engineered Subfloor Glued and Nailed with 50-Year Warranty
Exterior Features
-
Brick / Stone Masonry with Water Tables
-
Maintenance Free Aluminum Exterior Trim Package – Soffits / Fascia / Gutters / Downspouts
-
Private Parking in a Secure Garage
-
Concrete Lead Walks
-
On Site Bike Storage
-
Secured & Covered Parking Deck
-
2 Elevators & 2 Stairwells
-
Front Door Chime & Deadbolt
Energy Savings
-
Upgraded Unit Entry Door
-
Pella Pro-Line Series Double Hung Windows With Screens
-
Pella French Door & Slider
-
16 Seer HVAC System with Air Filtration Package
-
Hot Water Heater
-
Upgraded Insulation
-
Upgraded R-20 Batt Insulation In Exterior Walls
Distinctive Interior Features
-
Minimum 9 Ft. Ceilings
-
Optional 36” Gas Fireplace
-
Reclaimed Wood Flooring
-
Masonite 2-Panel Solid Core Interior Doors
-
Custom Wood Casing & Base Trim Package
-
Custom Three-Tone White Paint Package
-
Wood Window Jambs with Wood Sills
-
Interior/Exterior Hardware Package
-
Hard-Wired Smoke Detectors with Battery Backup Washer & Dryer Hookup with Outside Vent
-
Wood Closet Shelving
-
Pre-Wire for 2 Phones & 3 TV’s – Choice of Locations
-
200 AMP Electrical Service
-
Ceiling Fan Wiring in Bedrooms & Den
-
4” Recessed LED Cans
Kitchen Features
-
Beautiful Cabinet Package
-
Quartz Countertops
-
Double Bowl 8” Stainless Steel Kitchen Sink with Sprayer
-
Gourmet Kitchen Appliance Package
-
Sub-Zero French Door Energy Smart Refrigerator
-
Wolf Transitional Stainless Steel 30” Built In Oven
-
Wolf Stainless Steel Microwave Oven
-
Wolf Stainless Steel 36” Six Burner Gas Cook Top
-
Vent Hood
-
Cove Stainless 24” Dishwasher
-
Garbage Disposal
-
Kohler Plumbing Fixtures
-
Under Counter Lighting
Bath Features
-
Beautiful Cabinet Package
-
Quartz Countertops
-
Ceramic Tile Floors & Tub Walls in Baths
-
Kohler Plumbing Fixtures
-
Pedestal Sink in Powder Room
-
Elongated Water Saver Commodes
-
Acrylic Tubs with Tile Surround in Secondary Baths
-
Optional Soaking Tub with Tile Surround in Some Master Bath
-
Separate Shower in Master Bath
-
Heated Floor in Master Bath
View our interview with Van Zandt Restorations & Freehling Finds!
The Beanery

JON PROPERTIES
Customer Satisfaction
Service Program
-
Pre-Construction Conference
-
Pre-Concealment Meeting
-
Pre-Settlement Inspection
-
11-Month Customer Service Follow-Up
-
Quality Home Buyer Warranty
Condominium Availability
Several units sold - contact us for current inventory
FLOOR 2

Please view below for the most accurate availability or call 540-657-5404.
Unit 201
SOLD
Living Space 1,334 square feet
Balcony 140 square feet

Unit 202
SOLD
Living Space 1,100 square feet
Balcony 140 square feet

Unit 203
AVAILABLE
Living Space 1,483 square feet
Balcony 59 square feet

Unit 204
SOLD
Living Space 1,182 square feet
Balcony 31 square feet

Unit 205
SOLD
Living Space 1,210 square feet
Balcony 35 square feet

Unit 206
AVAILABLE
Living Space 1,575 square feet
Balcony 41 square feet

Unit 207
SOLD
Living Space 1,240 square feet
Balcony NA square feet

FLOOR 3

SOLD
SOLD
Unit 301
SOLD
Living Space 1,334 square feet
Balcony 140 square feet

Unit 302
SOLD
Living Space 1,100 square feet
Balcony 140 square feet

Unit 303
SOLD
Living Space 1,483 square feet
Balcony 59 square feet

Unit 304
AVAILABLE
Living Space 1,652 square feet
Balcony 240 square feet

Unit 305
AVAILABLE
Living Space 1,672 square feet
Balcony 260 square feet

PENTHOUSE FLOOR

Please view below for the most accurate availability or call 540-657-5404.
Unit 401
AVAILABLE
Living Space 1,819 square feet
Balcony 698 square feet

Unit 402
AVAILABLE
Living Space 1,390 square feet
Balcony 89 square feet

Unit 403
SOLD
Living Space 1,182 square feet
Balcony 181 square feet

Unit 404
SOLD
Living Space 1,210 square feet
Balcony 201 square feet

Unit 405
SOLD
Living Space 1,575 square feet
Balcony 240 square feet

Unit 404








